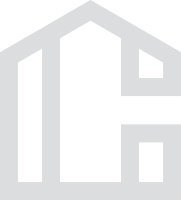91 Emu Plains Road, Mount Riverview
Large family home with Stunning Bush Views
LOCATION - Situated on a large, peaceful block with glorious bush surrounds. Set within 1.5km (approximate) to shops, cafe, public transport, schools, oval and bush walks.
STYLE - Split level north facing brick home on a 1144m2 (approximate) block with established gardens planted amongst natural stone walls
LAYOUT - Entry level: open plan sunlit living & kitchen, separate dining, laundry (with external door) and internal garage access. The upper floor has three bedrooms with built-in robes (master with ensuite), each leading outside to the timber deck. Lower floor comprised of spacious living room leading to a large bedroom (with ensuite and walk-in robe) with access to an enclosed, screened deck, 3 bathrooms over all.
FEATURES - Open plan kitchen with breakfast bench & ample storage. Timber floorboards, raked ceilings, underfloor ducted heating/cooling, north facing, 2 x rear deck spanning the length of the house, sky lights, under house storage, secure yard, double lock up garage.
Disclaimer: All information contained herein is gathered from sources we believe to be reliable. However, we cannot guarantee its accuracy & interested persons should rely on their own inquiries.
Disclaimer:
All information contained herein is gathered from sources we believe to be reliable. However, we cannot guarantee its accuracy and interested persons should rely on their own inquiries.
STYLE - Split level north facing brick home on a 1144m2 (approximate) block with established gardens planted amongst natural stone walls
LAYOUT - Entry level: open plan sunlit living & kitchen, separate dining, laundry (with external door) and internal garage access. The upper floor has three bedrooms with built-in robes (master with ensuite), each leading outside to the timber deck. Lower floor comprised of spacious living room leading to a large bedroom (with ensuite and walk-in robe) with access to an enclosed, screened deck, 3 bathrooms over all.
FEATURES - Open plan kitchen with breakfast bench & ample storage. Timber floorboards, raked ceilings, underfloor ducted heating/cooling, north facing, 2 x rear deck spanning the length of the house, sky lights, under house storage, secure yard, double lock up garage.
Disclaimer: All information contained herein is gathered from sources we believe to be reliable. However, we cannot guarantee its accuracy & interested persons should rely on their own inquiries.
Disclaimer:
All information contained herein is gathered from sources we believe to be reliable. However, we cannot guarantee its accuracy and interested persons should rely on their own inquiries.

